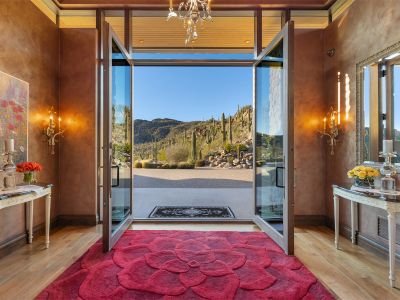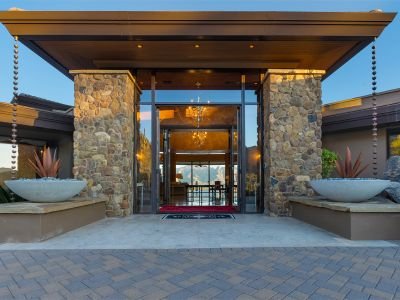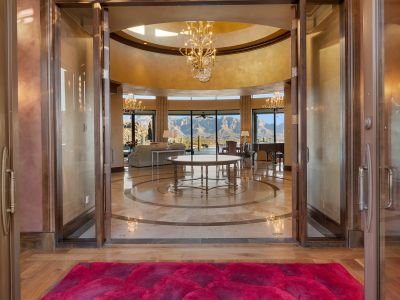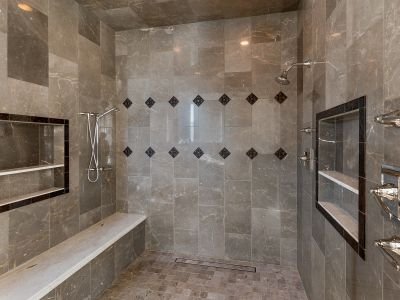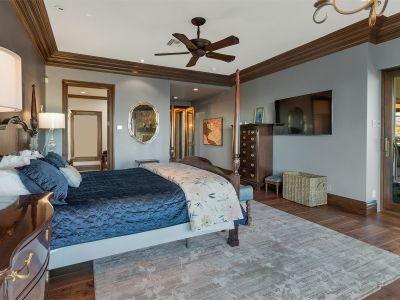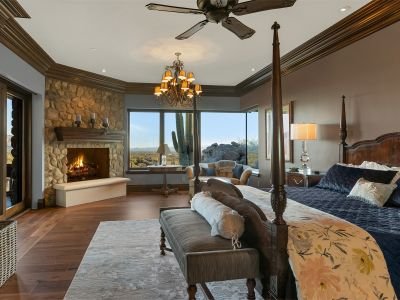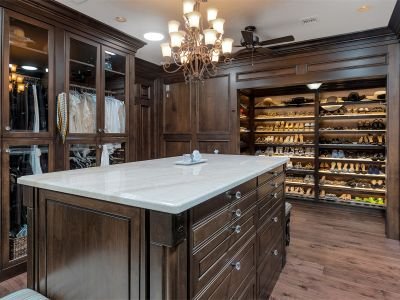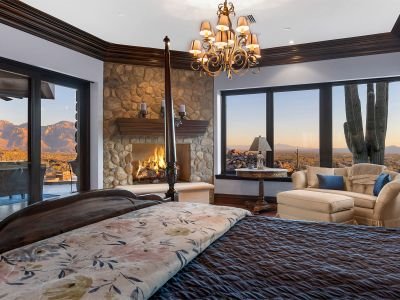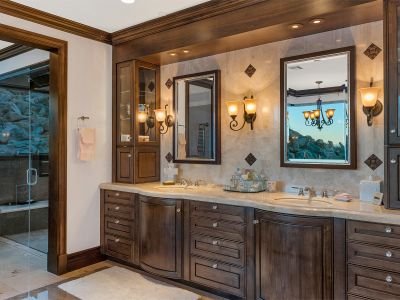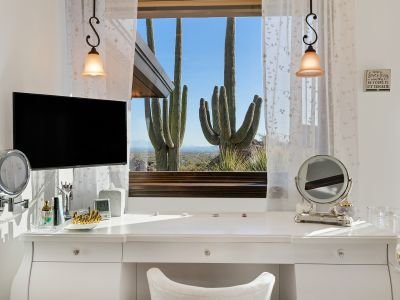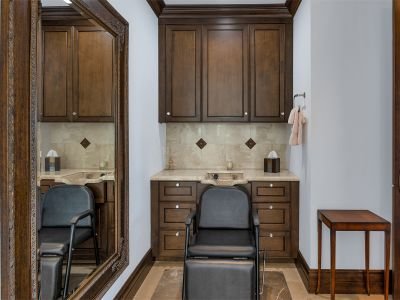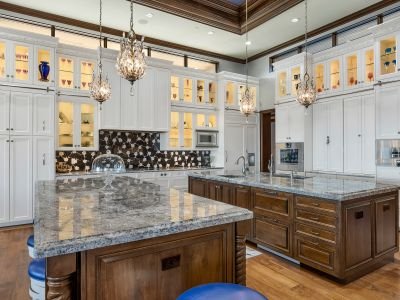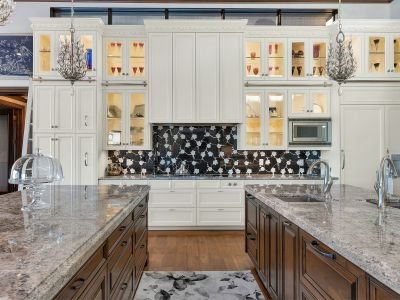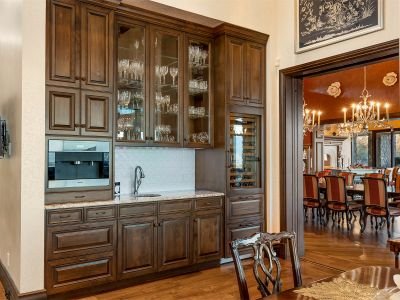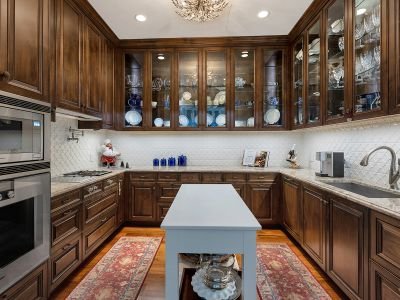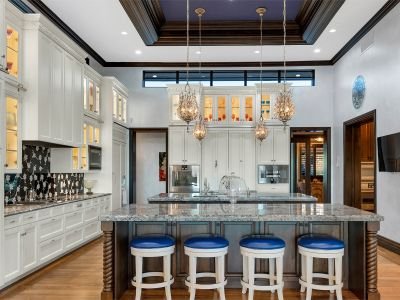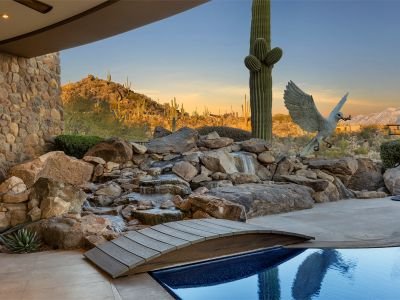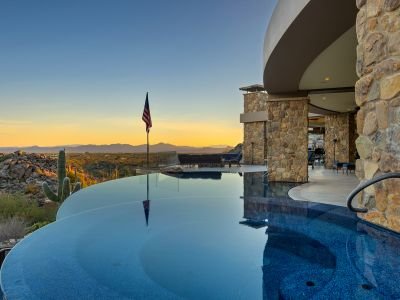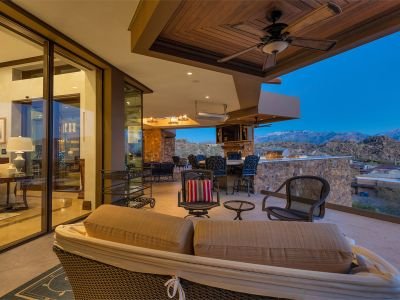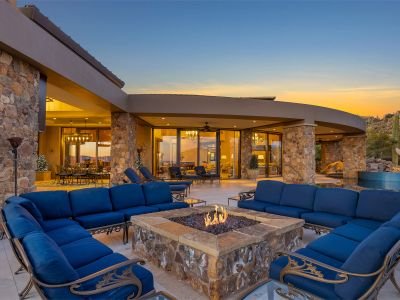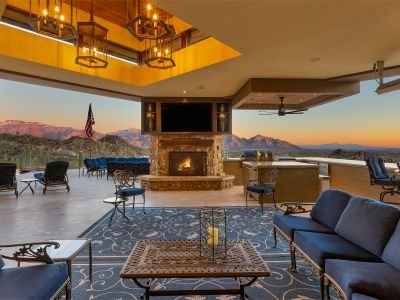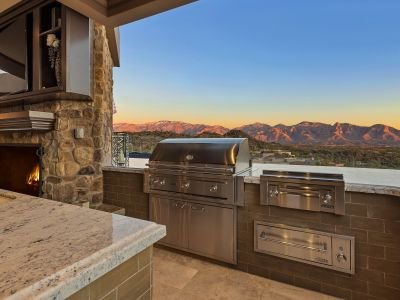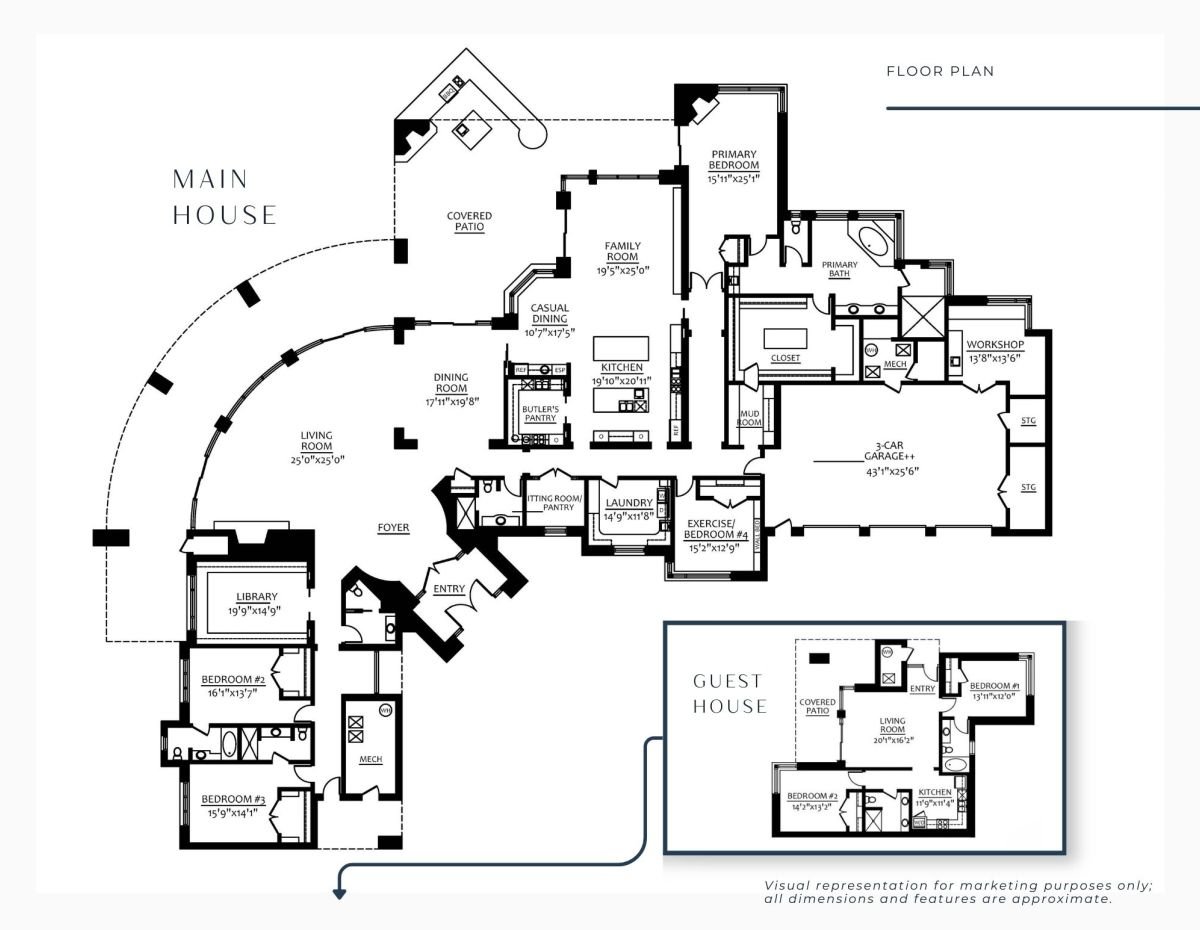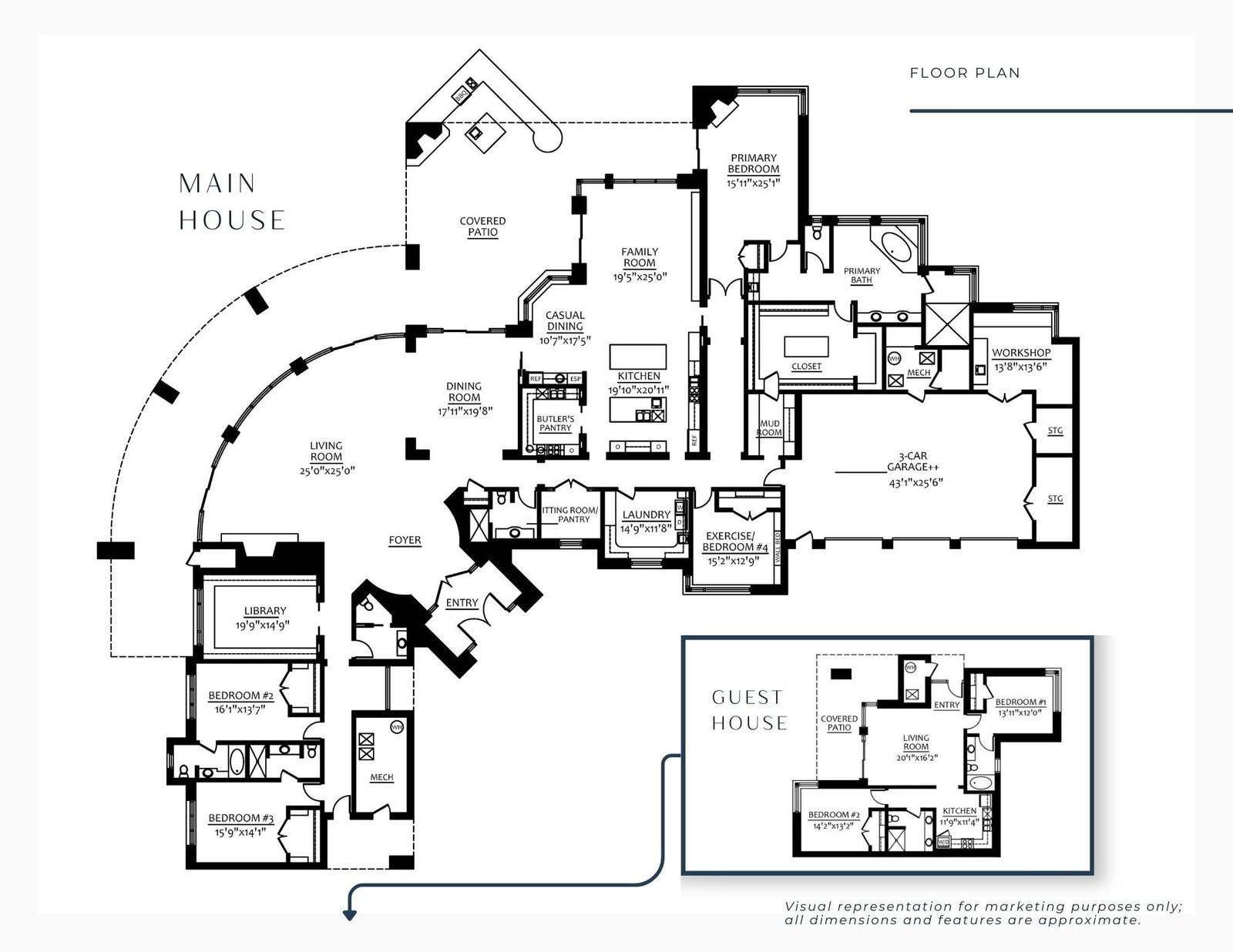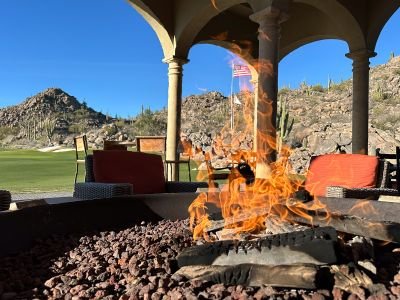1281 W Tortolita Mountain Circle
The jewel of prestigious Stone Canyon, this magnificent Southern Arizona ridgetop estate spans a sprawling 2.18-acre lot with more than 9,500 sqft of living space, boasts breathtaking panoramic views of vibrant downtown Tucson and the impressive Santa Catalina Mountains, and offers an exquisite living experience second to none.
The four-bedroom, five-bathroom main house and two-bedroom, two-bathroom guest house were tastefully designed by renowned architect Ron Robinette of the boutique firm Robinette Architects, Inc. and expertly rendered by Joe McHallam of The McHallam Company. Meticulously crafted with uncompromising quality, this luxurious masterpiece is ready to welcome you home. For more information or to schedule a private viewing and immerse yourself in the world of refined living, please contact Lynn Dent.
Entry
As you enter the main house through the impressive glass double door vestibule and into the grand foyer with triple-tiered crystal chandelier and custom-painted ceiling, you are treated to sweeping views of the crescent-shaped living room, expansive back patio with infinity edge pool, and picturesque Sonoran Desert landscape beyond via a panoramic wall of windows that create an elegant indoor-outdoor entertaining space.
The natural beauty of polished Portuguese Napolina limestone and solid walnut flooring matched with custom-stained alder doors and oversized craftsman-style baseboards and crown moulding lends elegance and warmth to this stately home. These finishes, combined with the towering eighteen-foot ceilings, come together to create an opulent main living space with exquisite details and perfect acoustics.
Key Features
- Panoramic views from Mt Lemmon to Downtown
- Walls of windows
- Expansive patio for hosting friends & family
- Imported luxury finishes throughout
- Climate-controlled, oversized garage with storage rooms & workshop
- Gourmet kitchen with catering kitchen & outdoor kitchen
- Lutron Light & Shade Systems
- Back-up generator with 1000-gallon propane tank
- Full 2 bed/2 bath guest house with game room
- HikVision camera system, Sonos whole-house audio, and Accura security
Owner’s Suite
The sophisticated owner’s suite is a spa-inspired oasis of peace and serenity, with walls of windows to take in the breathtaking vistas, an impressive limestone corner fireplace, private patio access, and the same oversized trim found in the main living areas.
The stunning ensuite is awash in luxury. An oversized, jetted soaking tub sits under expansive corner windows showcasing the boulder-studded landscape that gave Stone Canyon its name. Completing the opulent dream washroom are an enormous steam shower with glassed-in drying room and built-in towel warmer, extended double vanity with Swarovski crystal knobs and clever storage to keep toiletries tucked away, private water closet with Numi smart toilet, and hair styling station including wash basin and chair.
Make the ordinary feel extraordinary as you dress in the chic walk-in closet with illuminated shoe display shelves, glass-doored clothing spaces, central dressing table, and concealed access to the home’s mudroom and organizational hub. Like the rest of the estate, the owner’s ensuite in beautifully decorated, but never at the expense of functionality.
Kitchen
The kitchen is the heart of the home – and this one does not disappoint, with its clean and functional layout, top-of-the-line appliances, and elegant designer touches with magnificent views out the adjoining family room windows. Walls of custom cabinetry with dramatic, back-lit display cabinets provide ample storage, and a sliding kitchen ladder provides quick overhead access. Oversized dual kitchen islands with imported Bianco Antico granite countertops boast Miele and Fisher & Paykel dishwashers, concealed Sub-Zero refrigerator drawers for party-ready beverage access, and generous prep space, all with an adjacent Thermador refrigerator and freezer.
Fire up your gourmet meals (or midnight snacks) using a suite of Gaggenau cooking components: ovens (1 steam, 1 convection); steam, gas and induction cooktops; and microwave. For larger gatherings and catered affairs, a catering kitchen tucked behind pocket doors provides an additional oven, microwave, cooktop, dishwasher, freezer drawers, and even a plate warmer, as well as upper and lower cabinets.
Around the corner is the beverage station and wet bar, featuring a full-size built-in wine cellar atop refrigerator drawers and a built-in Miele coffee machine – create your favorite coffee shop drinks at home with the touch of a button and enjoy them in the nearby bay window breakfast nook.
With more than enough space for your guests and family to gather in the kitchen and keep the cook company this just might become your favorite, most-used room in the house.
Outdoor Living
This artfully imagined patio, designed to maximize the views beyond, was meant to be enjoyed. Whether entertaining large parties into the night or soaking up a little sun before an afternoon nap, you will be treated to jaw-dropping vistas that stretch for miles. The luxurious, resort-style infinity edge pool and spa seemingly merge with the surrounding landscape aside a footbridge and tranquil water feature. A stunning glass patio railing system gives the feeling of being able to step into the desert while keeping safety paramount.
The covered outdoor kitchen has everything imaginable for the ultimate alfresco cooking and dining experience – built-in BBQ, cooktop, warming drawer, refrigerator, dishwasher, and sink with a bar peninsula. Adjacent, under the expansive covered portion, lies a fireplace, television, and enough seating room to comfortably chat with all your guests. Overhead, a coffered ceiling houses four massive outdoor chandeliers for additional lighting and ambiance.
Finishes
- Imported limestone floors
- Solid walnut floors
- 8″ alder baseboards & crown moulding
- Imported granite countertops
- Coffered ceilings
- Custom-painted ceiling in rotunda
- High-end appliances
- Custom cabinetry
- Crystal light fixtures by Fine Arts Lamps
- Custom walk-in closets
- Three limestone fireplaces
- Glass patio railing system for unobstructed views
Living Here
Stone Canyon is a peaceful, 1,400-acre gated community with guarded entrance nestled in the foothills of the picturesque Tortolita Mountains in upscale Oro Valley, just northwest of Tucson, Arizona and boasts one of the state’s most prestigious country clubs and Jay Morrish-designed world-class golf courses. In addition to a well-stocked bar and fine dining, Stone Canyon offers golf, tennis, swimming, a fitness center, and social activities for those wishing to enjoy life’s finer things.
The neighborhood surrounding this estate is a harmonious blend of peaceful residential charm and convenient access to a variety of amenities, exuding a welcoming and safe atmosphere and making it an ideal location for both relaxation and an active lifestyle.
Just a short drive away, the chic Catalina Foothills area offers a vibrant mix of shopping, dining, and entertainment. Upscale shopping with boutique stores provide a plethora of buying options, catering to a variety of tastes and needs.
